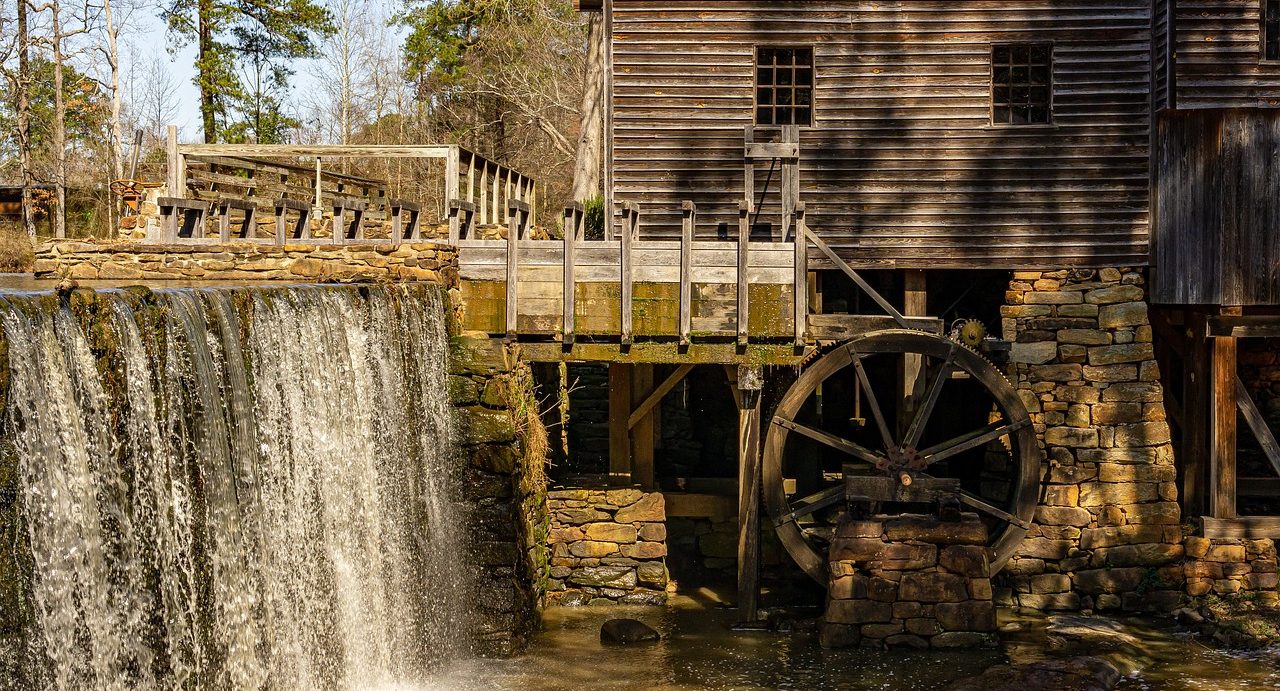Above is a photograph of two houses in Nashville, Tennessee. They are narrow buildings, connected by a one-story hallway in the middle, and they share a driveway. Do they look a little strange? To me, they do—handsome but strange.
They show how a Tennessee law led to creative designs.
Taxes and regulations often have unintended consequences. In this post, I will share three examples of distinctive housing that came about in an effort to work around government fiats.
Nashville’s Connected Houses
Let’s start with Nashville’s connected houses. The reason is simple. Nashville has been growing, with population increasing at about double the U.S. rate during the past decade. [1] This puts pressure on housing supply, and subdividing a lot to build two houses is attractive.
Until 2014, however, zoning laws required builders who wanted to build two homes on a single lot to connect the houses—to make them legally duplexes or condominiums. So, as having two homes on one lot became financially attractive, we got homes like those above.
In 2014 Nashville’s Metro Council changed the zoning. Now a lot can be subdivided into two separate units, as long as the homes are separated by at least six feet. It also mandated that the houses on such lots be no more than 1.5 times the width of the lot. [2]
Thus you will still see in Nashville two houses built on a single lot, but they probably won’t be connected and perhaps not quite as tall. Connected “tall skinnies” are now a quaint remnant of recent history.
Mansard Roof
This style became endemic to American architecture in the mid-1960s. A house with a Mansard roof has a large peaked roof with windows in it. In other words, the roof itself contains an upstairs suite or, at the very least, an attic. The design provides an extra story above the roofline.

We see it in “Second Empire” buildings like the one at the right, but also in modern, inexpensive apartment buildings. (For an example of the latter see this discussion of 1960s’ Mansard roofs.) The style is named after Francois Mansart, a famous French architect.
By creating a “roof” that put another floor, with windows, above the roofline, owners could add a floor but avoid a tax. In an overview of the effects of taxes on architecture, Meredith Conway explains the origins of the Mansard roof:
“During the reign of Napoleon, French property taxes were partially based on the number of floors a property has. The number of floors is counted based on all floors below the roofline (hence the name “roof tax”). In 1783, the city of Paris implemented a 20-meter (roughly 65 feet) maximum height on architectural structures, with a crucial caveat: the height of a building is measured up to the cornice line, leaving the roof zone above (the attic) unaffected by the limit.”[3]
Thus, the Mansard roof allowed an untaxed extra story.
Four Plus Ones
In Chicago in the mid-20th century, regulatory and economic forces led to “Four Plus One” apartment houses. As in Nashville today, demand from singles and young couples was growing for studio and bedroom apartments, especially in popular neighborhoods near Lake Michigan.
A 1957 zoning law code allowed that in some residential zones, apartment buildings of four floors or less could be built with masonry outside walls and interior wood framing. Such construction was cheaper than required in other zones, but it was limited to structures of four stories. In addition, 75 percent of the units had to have parking in the building
So, Four Plus ones came along. (See photo.)
By creating an above-ground area that included both parking and an entrance foyer and was not deemed a true floor, builders were able to save money and still provide four apartment stories.

“The cheapest possible way to include parking without resorting to the space-wasting surface lot is to simply elevate the structure on pillars,” wrote Serhii Chrucky on the Forgotten Chicago website.[4] The ground “floor” could not exceed seven feet in height, however.
As they proliferated, Four Plus Ones became a style that Chicagoans loved to hate. [5] In fact, says Chrucky, “‘Four Plus One’ is a pejorative term that more accurately describes a period in the history of Chicago’s Lincoln Park and Lakeview neighborhoods, rather than a building type.”[6]
Conclusion
These are not the only examples of taxation and regulation creating “workarounds.” For example, from 1696 to 1815, England and Wales had a window tax. This effort to tax wealth had the advantage that a tax assessor could simply count windows and not intrude on people’s homes or finances. But it led people to brick up their windows; some blocks of housing were built without windows; and the glass industry stagnated in England “from 1810 to 1850 despite significant population growth and many more houses being built”—presumably due to the window tax. [7]
Yes, taxes and regulations can have unexpected but visible consequences.
Photograph of two Nashville connected houses taken by David R. Stroup. For another column I’ve written on architectural history see “The Form that Failed.”
Notes
[1] Brooke Kenworthy, “Nashville Population Demographic Change 2010-2020, ArcGIS Online, https://storymaps.arcgis.com/stories/b9da3bf4bc1346e6b1491536bc5e7dd3.
[2] Michael Cass, “Metro Council Reins in Duplex Heights with New Rules,” Tennessean, Sept. 9, 2014.
[3] Meredith R. Conway, “And You May Ask Yourself, What Is That Beautiful House: How Tax Laws Distort Behavior through the Lens of Architecture,” Columbia Journal of Tax Law 10, No. 2 (2019), 165–197, at 183.
[4] Serhii Chrucky, “Defining the Four Plus One,” Forgotten Chicago , https://forgottenchicago.com/features/defining-the-four-plus-one/.
[5] Joe Zekas, “Talking about the Much Maligned Four-Plus One,” YoChicago, April 26, 2012, https://yochicago.com/talking-about-the-much-maligned-four-plus-one/26570/#:~:text=The%20four%2Dplus%2Done%20or,choose%20to%20move%20into%20one.
[6] Chrucky, “Defining the Four Plus One.”
[7] Conway, 178.


Good post; I found this article relevant to the thesis of unintended consequences from regulations:
https://www.wsj.com/articles/they-had-space-to-spare-inside-their-huge-manhattan-condo-so-they-built-two-treehouses-11655908656